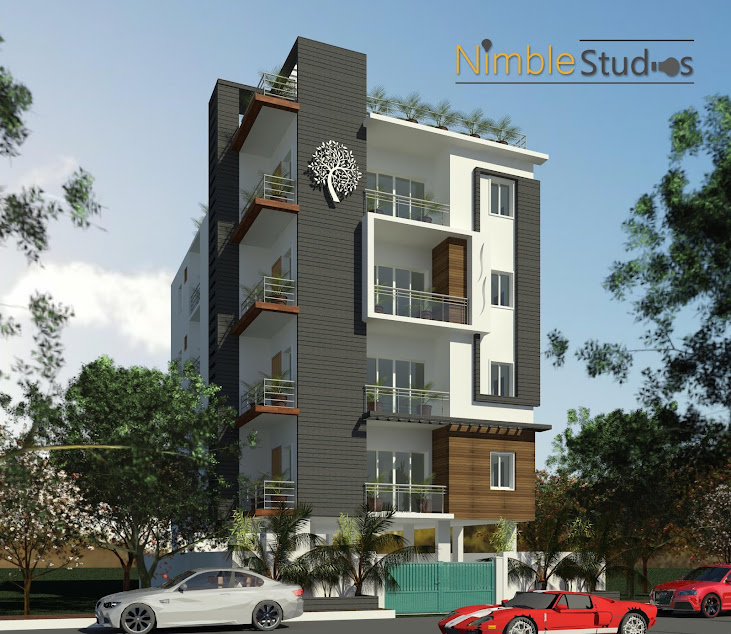We value your dreams and how important for you are the aesthetics of your dream house of having a Modern House Elevation Design . our architects are keen on understand every bit of your requirements, your aspirations and imaginations before turning your visions into dazzling looking image. We create every Modern House Elevation Design based on floor plans or references provided by you. we know the constrains sometime you have that’s why we always design to your satisfaction whether it is a front design of house in small budget or modern house elevation design or a Modern architecture.
Simple House Plans
We provide you with best in class Simple house plan with dimensions For you to just get started on you journey of building your dream house after which you can move on to Modern House Elevation Design . we provide you with the Indian house design plans Starting From 1000Sft ( 111 Square Yards ) to 5000Sft( 555.6 Square Yards ) .
we know how much efforts a individual person has to take while construction of his dream house that’s why we have complete house design solution , now you can sit back and relax as far as designing part of you dream house is concerned. here we provide the complete package from Simple house plan to 3d floor plans to Modern House Elevation Design to structural designs ( house design )














No comments:
Post a Comment